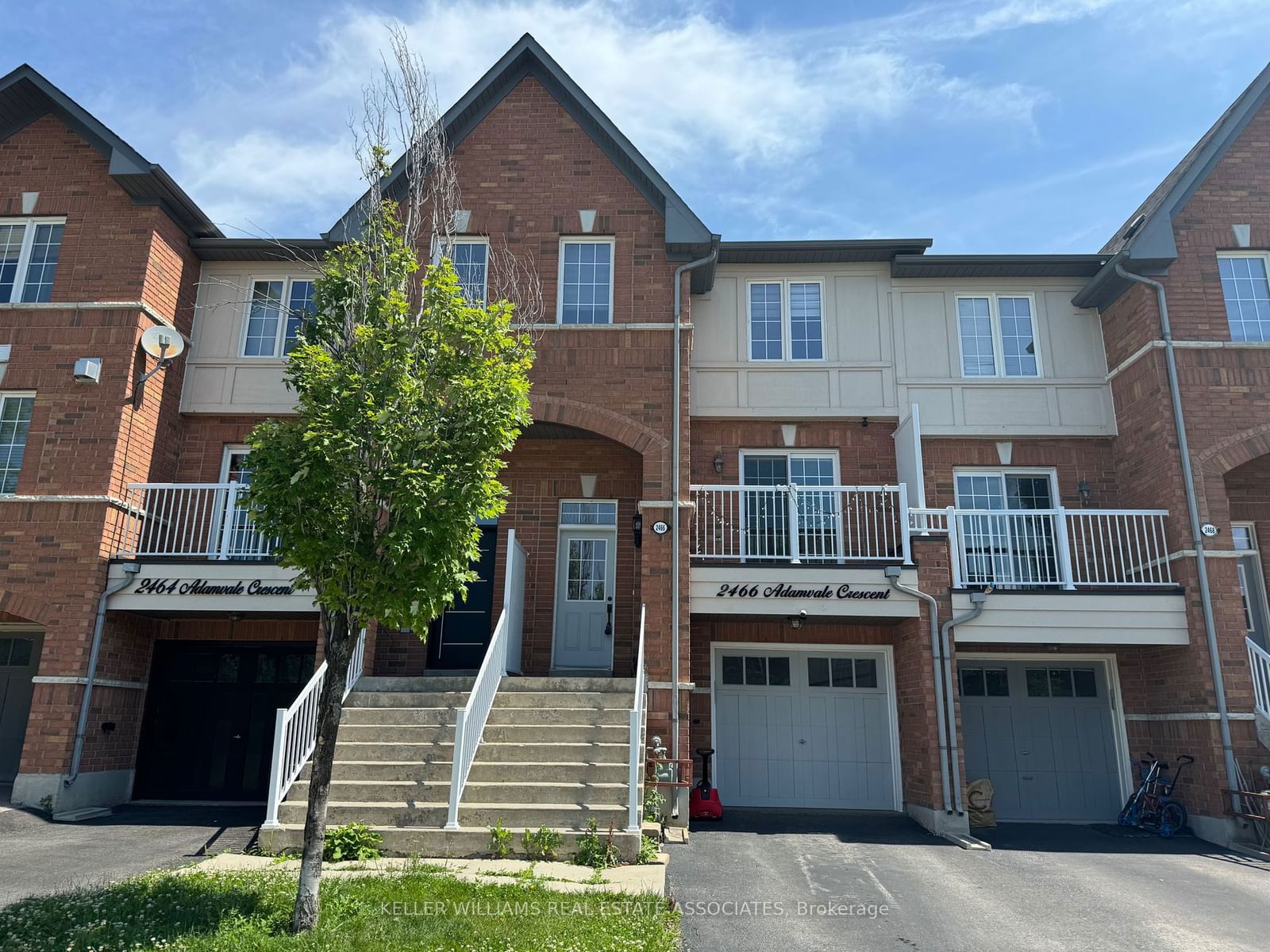$999,000
3+1-Bed
3-Bath
Listed on 7/2/24
Listed by KELLER WILLIAMS REAL ESTATE ASSOCIATES
Welcome To This Move In Ready 3+1 Bed, 3 Bath Freehold Townhome Nestled In The Welcoming Westmount Neighbourhood Of Oakville. Freshly Painted & Fully Upgraded Top To Bottom! This Home Boasts A Modern & Inviting Layout. Open-Concept Main Floor, W/Sun-Filled Great Rm, Featuring A Stunning Stone Media Wall. Exquisite Eat-In Kitchen, W/Sleek Quartz Countertops Is Equipped W/Top-Of-The-Line GE Cafe Collection Appliances ('22), Complemented By A Large Breakfast Area Overlooking A Generously Sized Deck. The Large Primary Bedroom Features A Luxurious Ensuite With A Standing Shower & Heated Floors Along W/Two Generously Sized Bedrooms & Upgraded Common Bath. The Basement Offers Additional Living Space With A Large Accent Wall & Convenient Walkout Access To The Fully Fenced Backyard, Creating A Seamless Indoor-Outdoor Flow. The Upgraded Laundry Room Boasts Front-Load Washer & Dryer ('23) W/Tiled Backsplash & Upgraded 200 AMP Service!
The Multifunctional Garage Is A Standout Feature, Complete With Epoxy Flooring, A Gym Mirror, & A Garage Heater, Providing Versatility & Comfort Year-Round. Located Close To Shops, Parks, Trails, School And Hospital, Go Station & QEW.
To view this property's sale price history please sign in or register
| List Date | List Price | Last Status | Sold Date | Sold Price | Days on Market |
|---|---|---|---|---|---|
| XXX | XXX | XXX | XXX | XXX | XXX |
W9006190
Att/Row/Twnhouse, 3-Storey
7
3+1
3
1
Attached
2
Central Air
Fin W/O
Y
Brick
Forced Air
N
$3,613.02 (2024)
< .50 Acres
85.47x18.07 (Feet)
